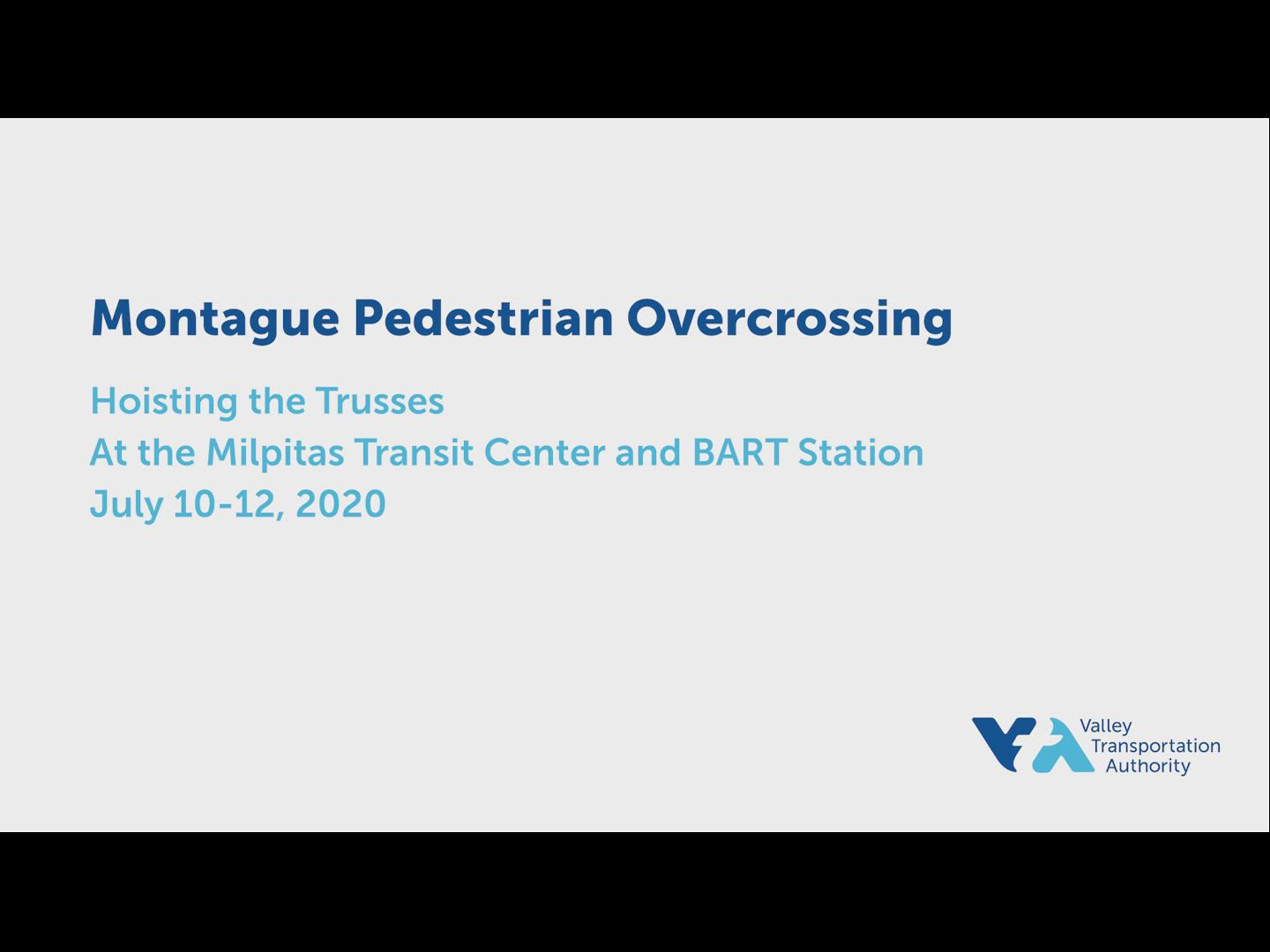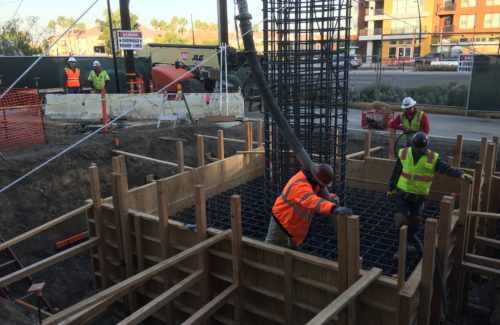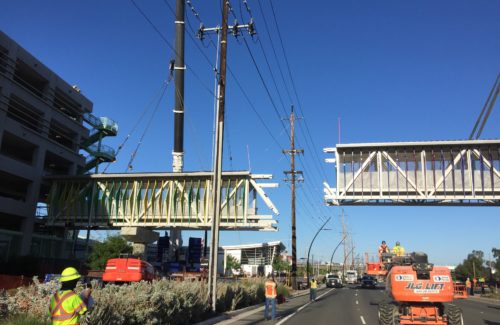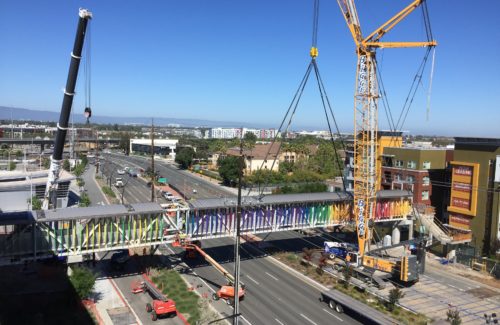Project Owner
Project Location
Project Value
Project Description
The project consists of constructing a steel, Warren-type truss, with a total length of 229 feet, including a 195-foot single span crossing over Montague Expressway. A 32-foot long cantilever extension at the south end of the pedestrian overcrossing will connect to the second floor of the existing parking garage at the Milpitas BART Station Campus. At the north end, the landing structure of the POC consists of (i) a platform area at the bridge deck level, (ii) a stairway, (iii) an elevator, and (iv) two rooms for communications, electrical, and elevator equipment. Both the bridge and the landing structure are supported by reinforced columns and Cast-In-Drill-Hole piles foundations and have curved roof lines to compliment the adjacent architecture of the existing parking garage. The project includes construction of other facilities such as water service, drainage, an external sump pit for the elevator, landscape, drainage, Mid-West Guardrail system, lighting, new PG&E electricity services, and CCTV. Traffic handling is also an important aspect of the project as lane and roadway closures for construction staging and bridge truss erection are required for Montague Expressway and adjacent roadways and facilities.









